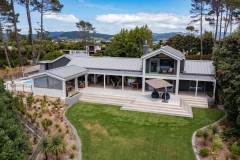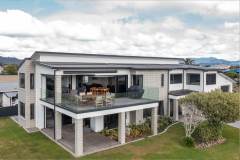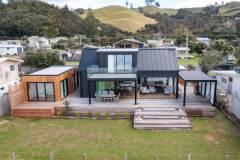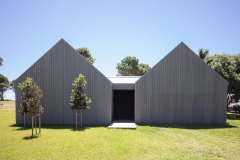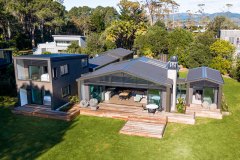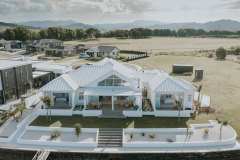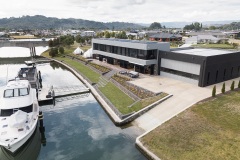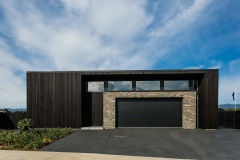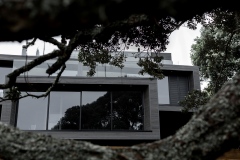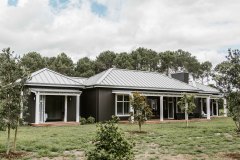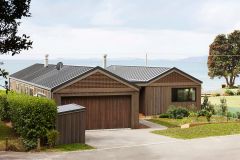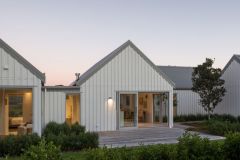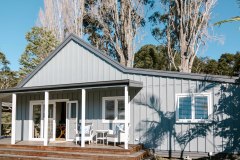Portfolio
Our professional team of builders work hard to ensure that all projects undertaken are completed to the architectural specifications required.
Have a look at our architecture portfolio.
- Cove Builds »
- Architecture
This ultimate beach house is a seasonal holiday home. The house siting form is conditioned by its environmental setting, populated by New Zealand Pines. The exterior is durably detailed clad in cedar the exterior cladding continues as a lining into the entrance way concealing joinery elements transition between interior and exterior.
16 Photos
This ultimate beach house located in Matarangi is designed with a pod-style wing. Offering separation and privacy throughout the home. The central zone holds the family living and entertaining areas with a modern kitchen. Upstairs you will a private master retreat with a large en suite, walk in robe and private verandah.
24 Photos
Inspired by, “The Three Birds Reno”, Bonnie’s house and wanting to create the feeling of being on holiday, is what inspired this design. The fresh white, spacious interior, with the fresh pops of greenery, creates a tropical feeling as soon as you walk through the door. With obvious touches of luxe, that we crave on holiday.
22 Photos
A split level plan allows Whitianga Waterways views to be captured from the moment one approaches this magnificent home.
With Clean-cut lines and stark finishes this house contrasts sharply with period detailing, that embraces family living, while creating unique and practical materials, with enduring environmental comfort.
Architects Pacific Environments
22 Photos
This award winning family holiday home in Hahei is a work of art and engineering. While appearing simple, the technical aspects and structural elements are staggering. Situated above one of New Zealand’s best beaches, the home maximises steep topography and the majestic pohutukawa on the site. Four pavilions, all constructed in the same materials, are stacked on top of the other, yet slightly askew.
22 Photos
This award winning home in Matarangi is a magnificent open plan living room/dinning/kitchen, with gas fireplace features a very high rafter ceiling. This area offers decadently comfortable furniture and is perfect for displaying art, eclectic furnishings and a focus on interior design.
Use of solid wooden oak floors, wide architraves/skirting boards, beading, and ecoply and beam ceiling detail provide ambience.
Now colour profiled here on Habitat by Resene
25 Photos
This building is located in the beautiful Kuaotunu, The house faces North and to the ocean so the floor layout was arranged to make the best use of the views from each room and orientation to the sun. It was important the owners to be able to retreat from the prevailing winds. So by building an internal courtyard it allows the owners to sit outside whilst being sheltered from the wind and giving privacy at the same time. Another sensational build by the team at Cove Construction Ltd.
12 Photos
This house was designed to be a showhome and site office for a client who is developed a new subdivision on Cooks Beach. The house was designed to open both to the south-east and north-west, for views and sun respectively. The rooms have large sliding doors in each corner that open towards these aspects. The spaces of the house are compartmentalized into separate buildings with walk-through connections.
Photography - Mark Scowen
23 Photos
This beautiful Cottage is a small cabin design with a loft that works great as a beach getaway or as a primary home. It has everything you need for comfortable living. The main level features a family room and dining area to create an open feel and also includes a small kitchen and two spacious bedrooms. The upper loft has plenty of room for sleeping and storage.
19 Photos

